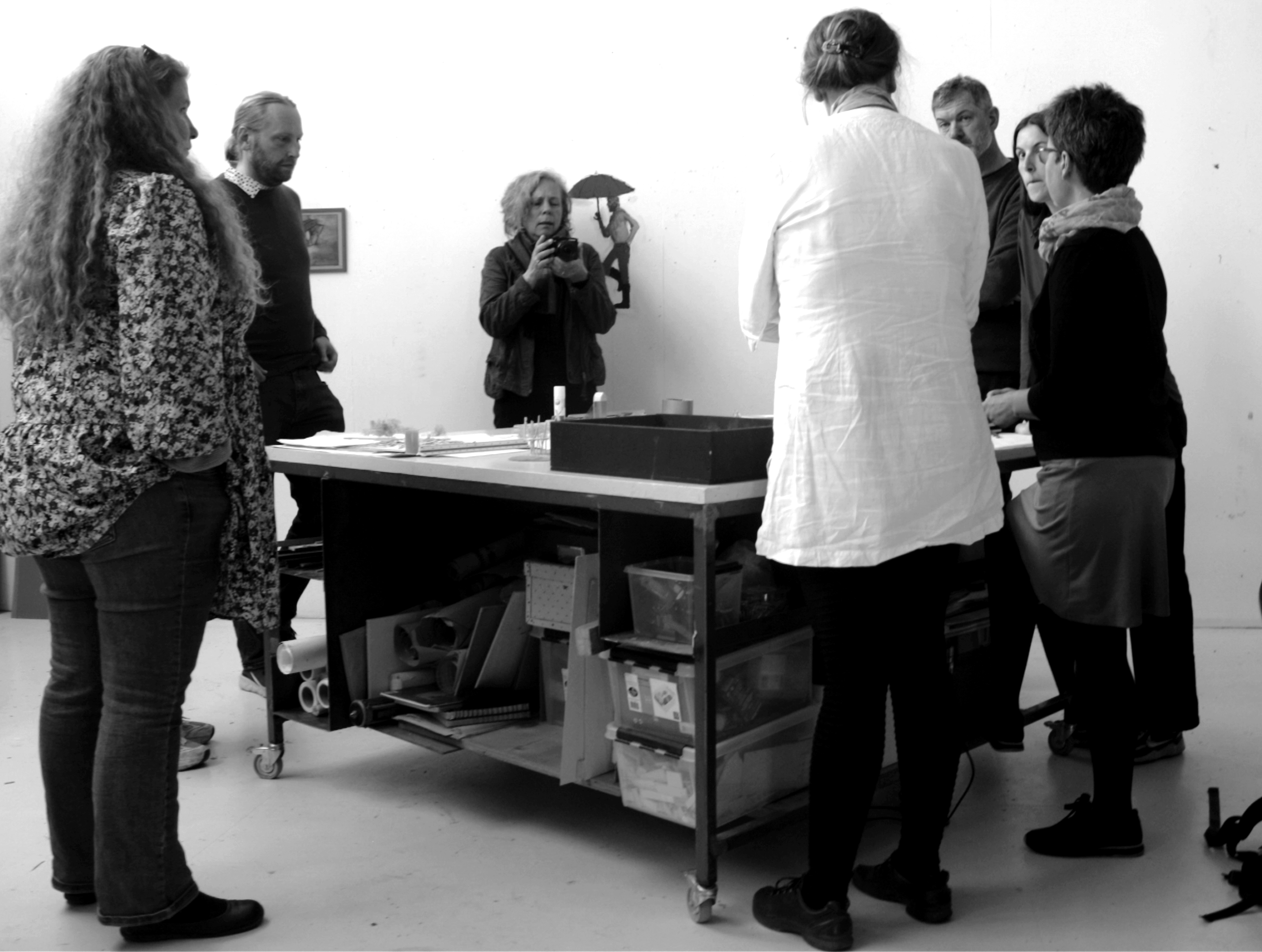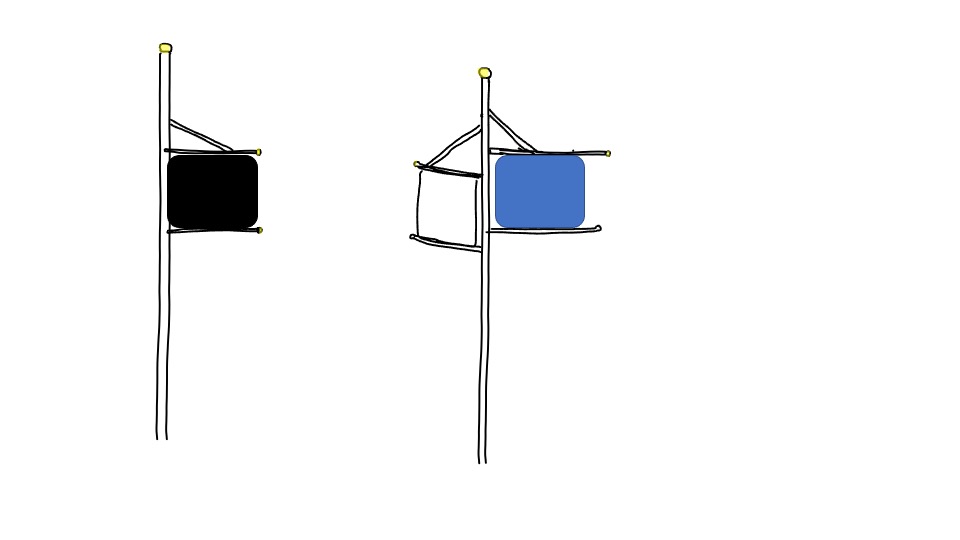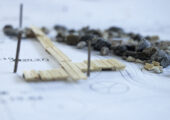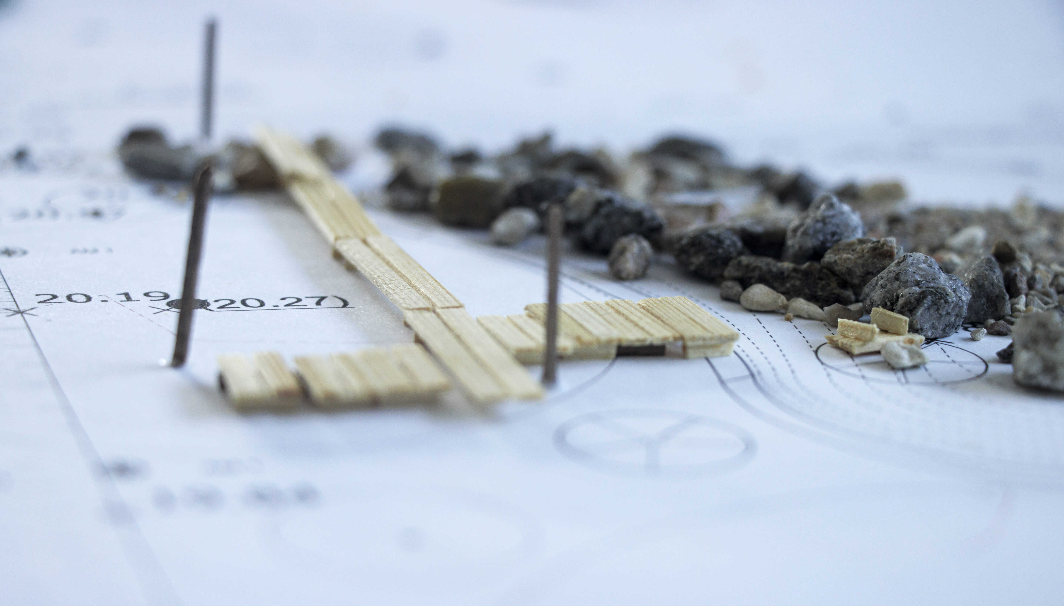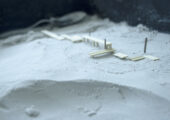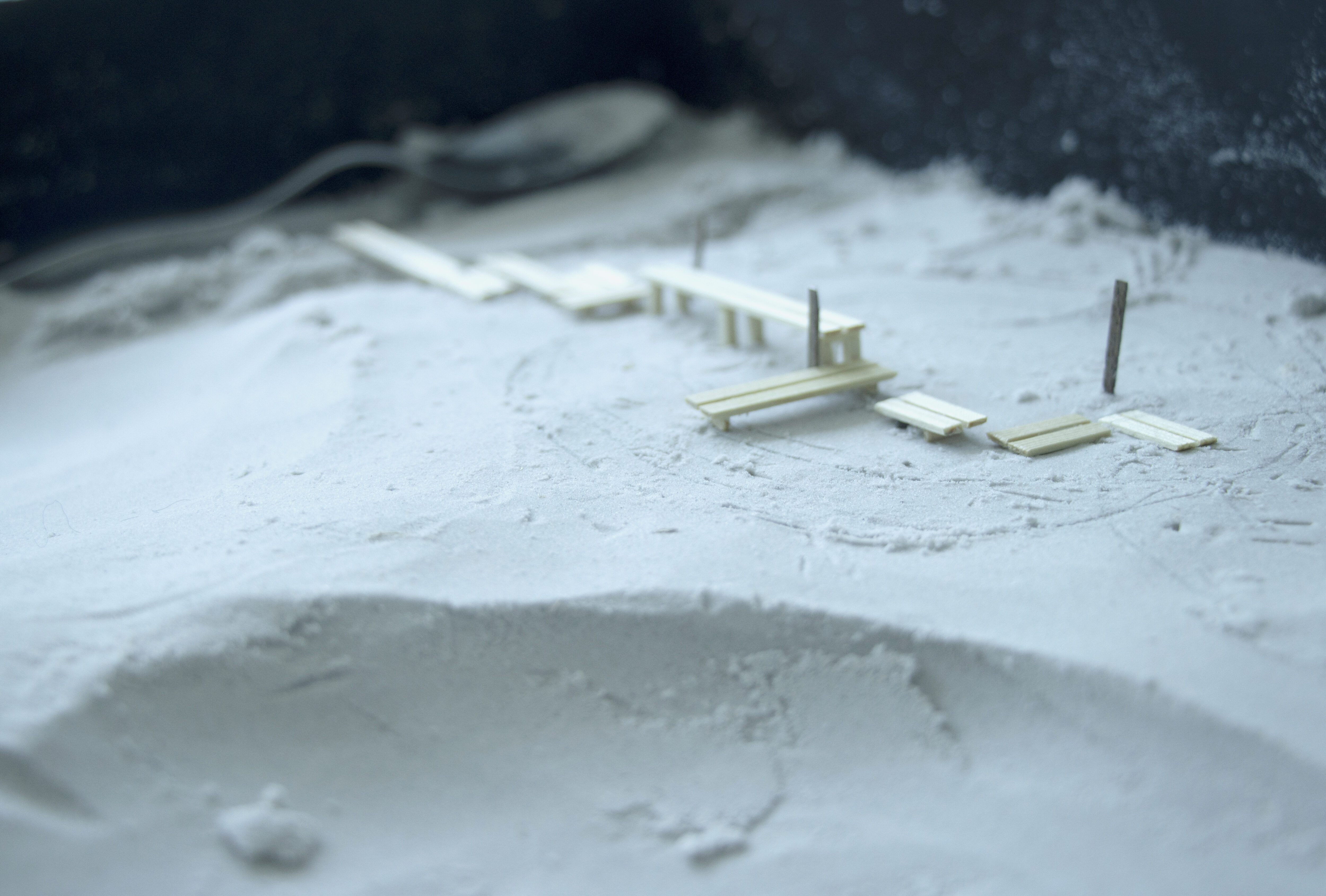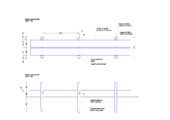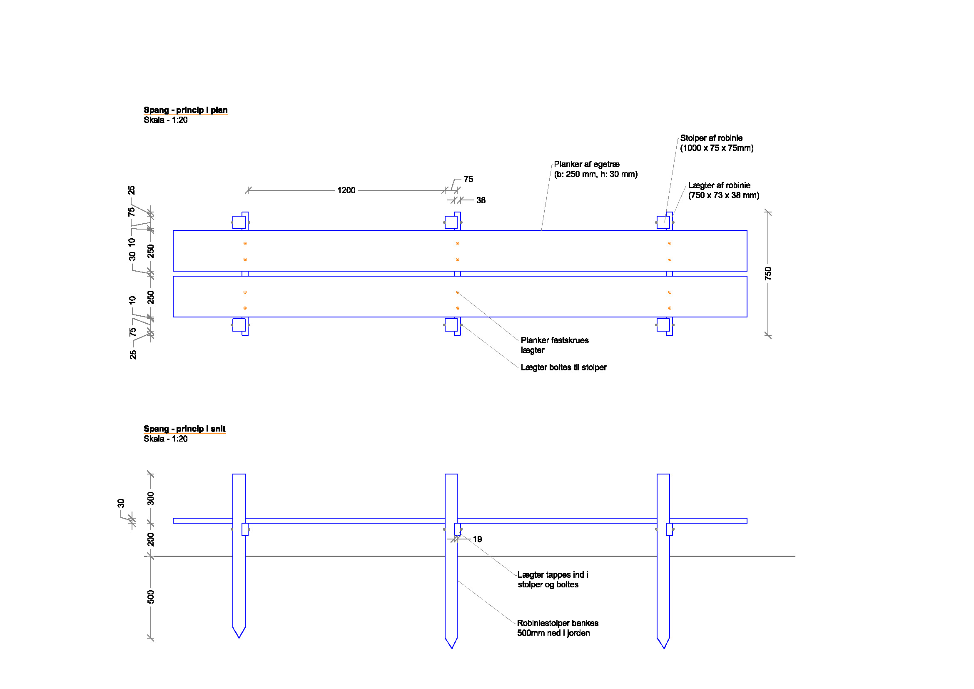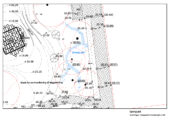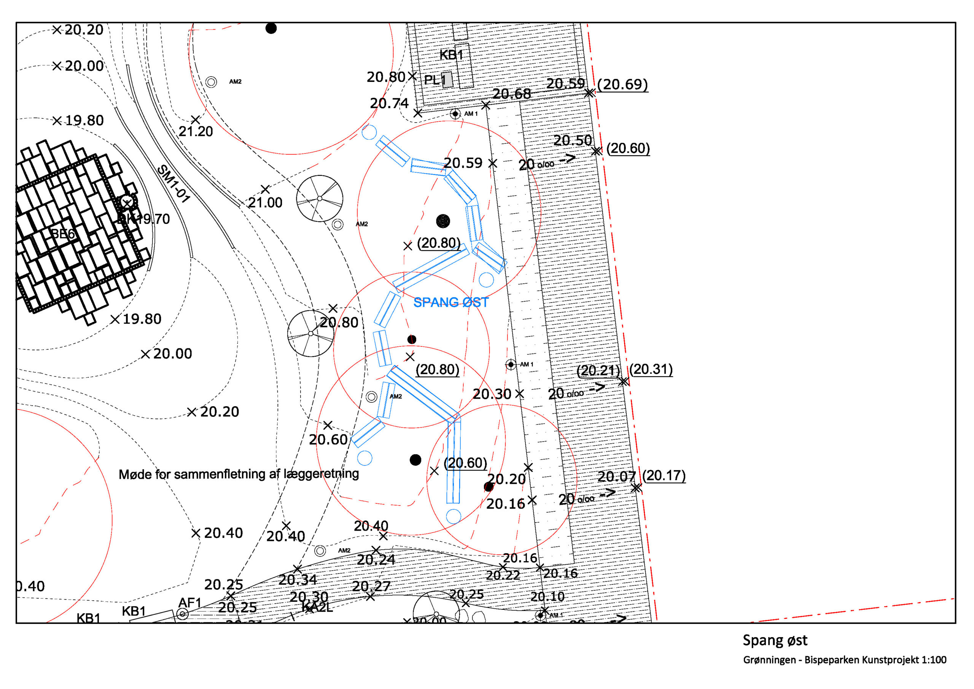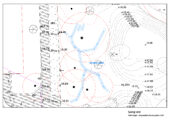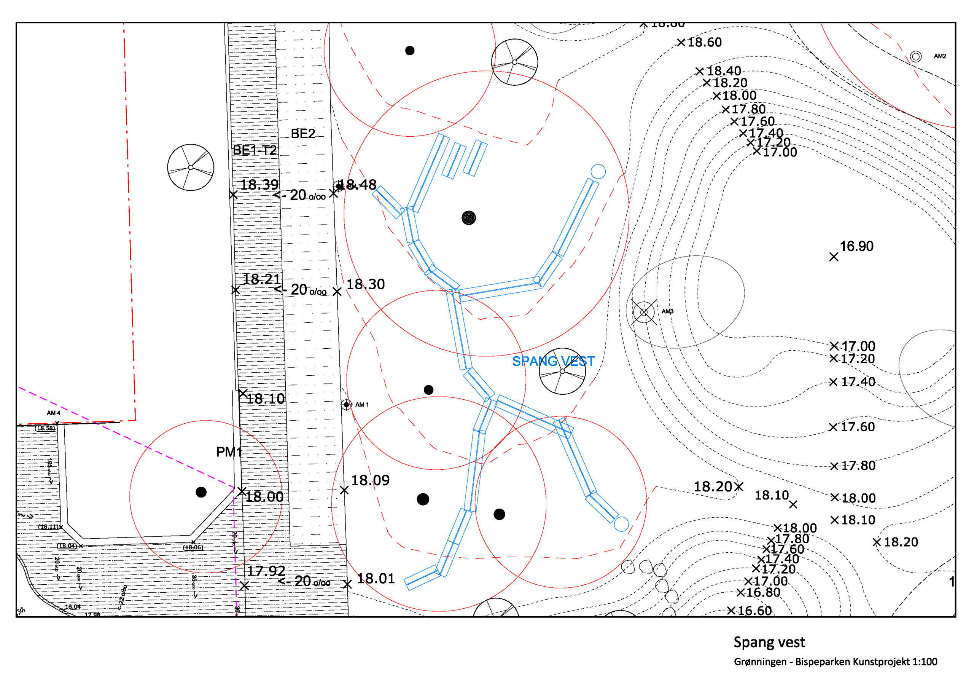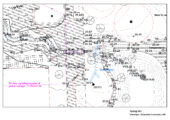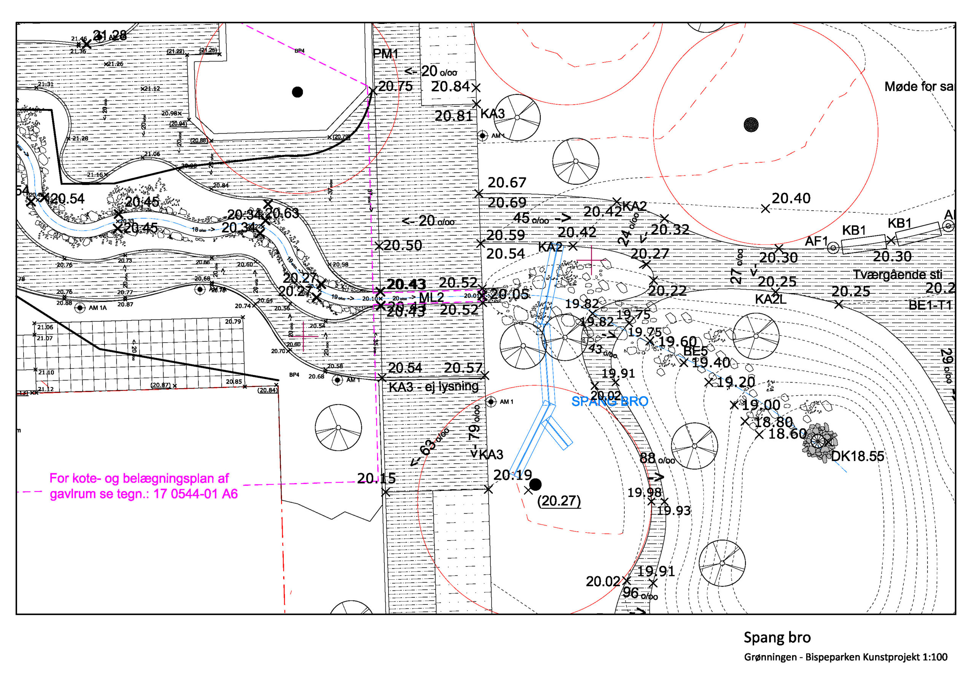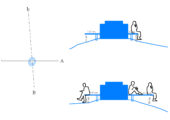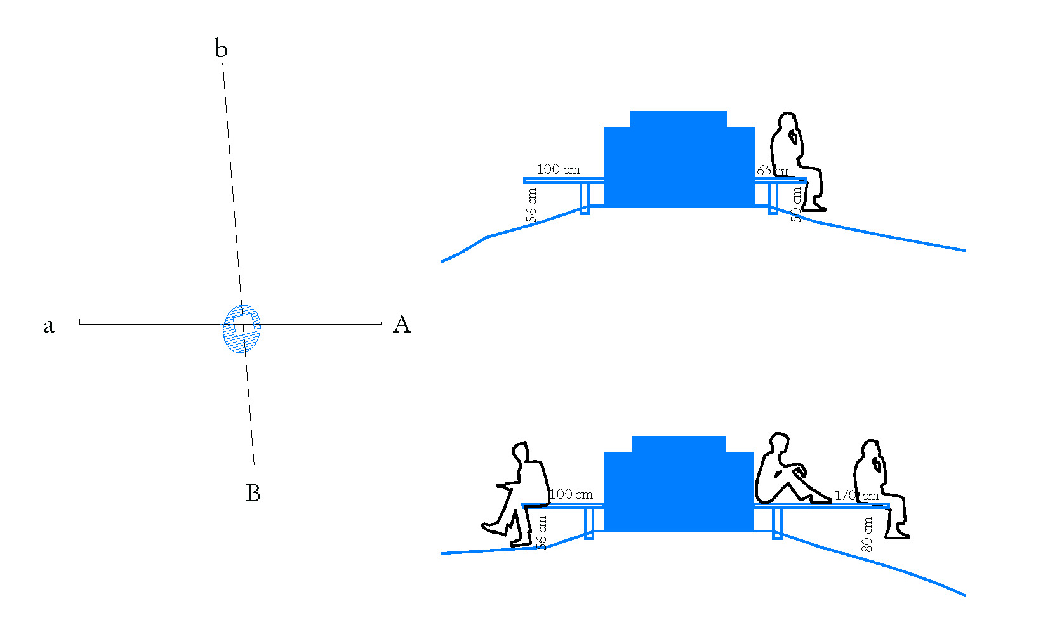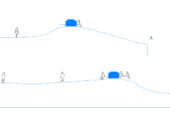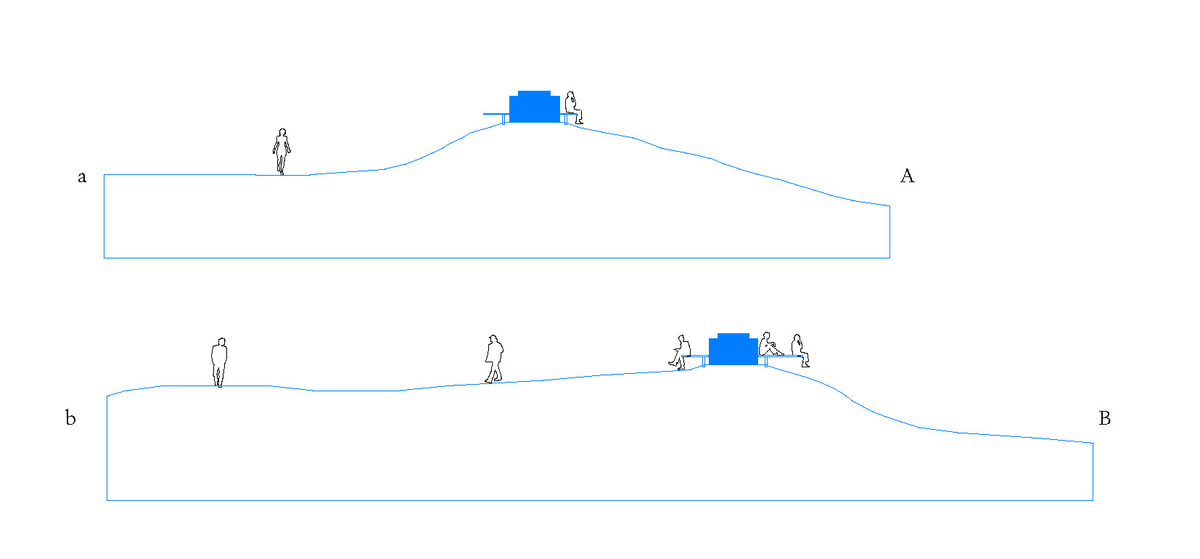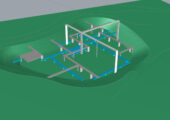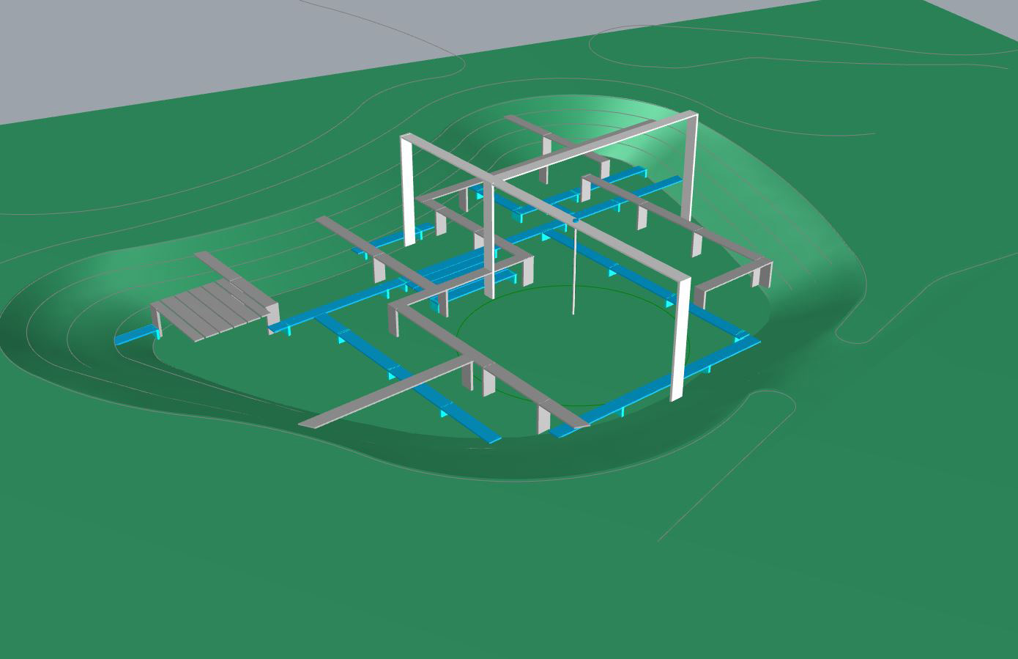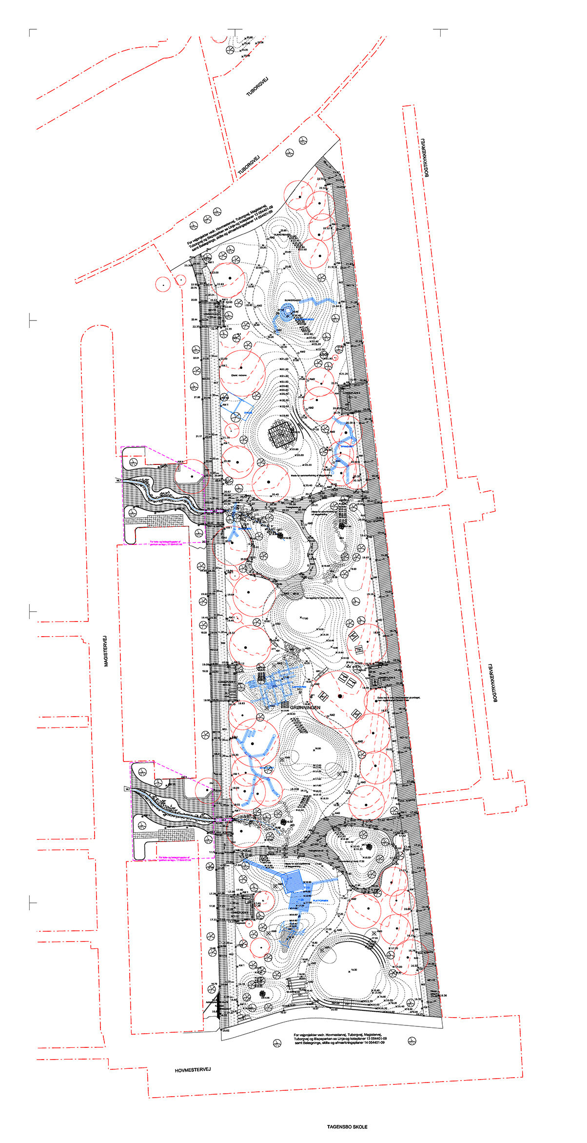
The visual art of Grønningen does not consist of eye-catching or colourful elements. Instead, it consists of a pure addition to the finished design, carried out in collaboration with SLA.
The artist seeks to complete the design by adding a series of subtle physical structures and points of gathering. She calls this series the Meta Layer as it refers back to the dialogue process by “translating” three main conclusions into physical form; That Grønningen is a public area, but also a surface of touch between its neighbours. That the possibility of co-ownership of the park is an essential condition for a local publicness. The park should thus be adapted to support activities between neighbours to the park.
The Meta Layer consists of physical structures that are deliberately vague and fragmentary in their forms. They are not designed for one type of use – but for many. Each individual will be able to inhabit them in his or her way. Thus, they give meaning only when used.
Above, all appendices are marked in blue colour on the map of the future park. Below, they are briefly introduced as three categories – footpaths, meeting points and local tales.
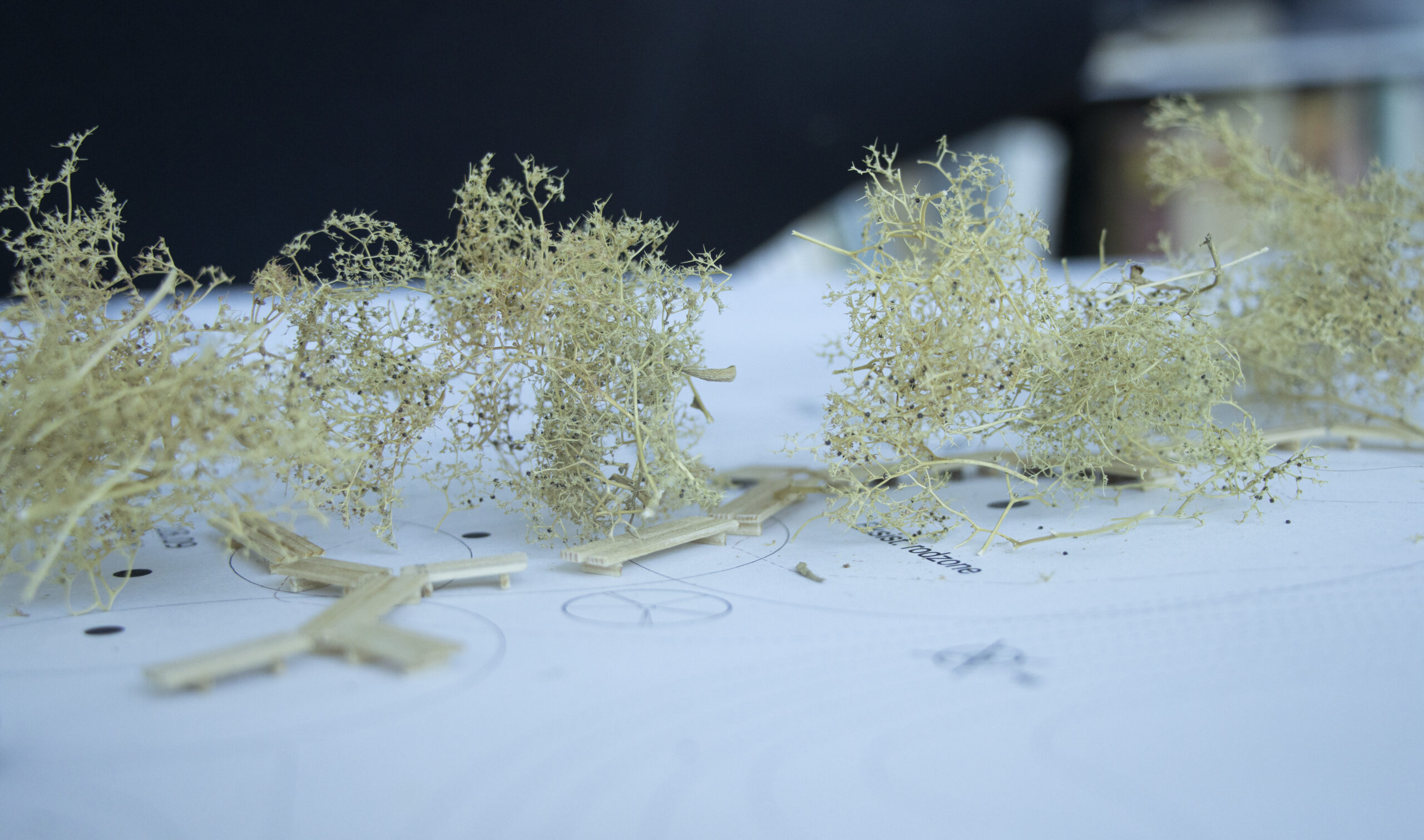
Foot-paths
Foot-paths built of oak wood, winds between trees, planted along the edges of the park. The construction is a loan from countless nature trails and parks in Northern Europe, where such paths support moving dry-shoed through high vegetation or across damp areas. A footpath is also an invitation to the body – no matter how old it might be. It simply calls for you to try it out, follow it on discovery or try balancing. And as these footpaths branch out, they subdivide the area under the trees, creating smaller spaces to “inhabit”.
As seen below, the footpaths can also be partially raised. This creates simple seating, interacting with the surrounding hollows, retaining water during sky-falls.
Meeting spots
All the furnishings in the park, through form only, invite a visitor to sit down for a while. He/she will recognise tables and Copenhagen Benches. But also obvious locations for an gathering an audience or perform outdoor teaching. In their essence, these furnishings are built not to belong to any particular group or person – as public spaces in Denmark must aim to service a variety of parallel social activities.
Some of the meeting spots added by the artist, are known to respond to an impulse to play – both from children and adults. Others, through their open form, will stay open to interpretation – and might, just because of this, be useful as platforms for moments of sharing, or as tools for co-productions, meetings and outdoor teaching.
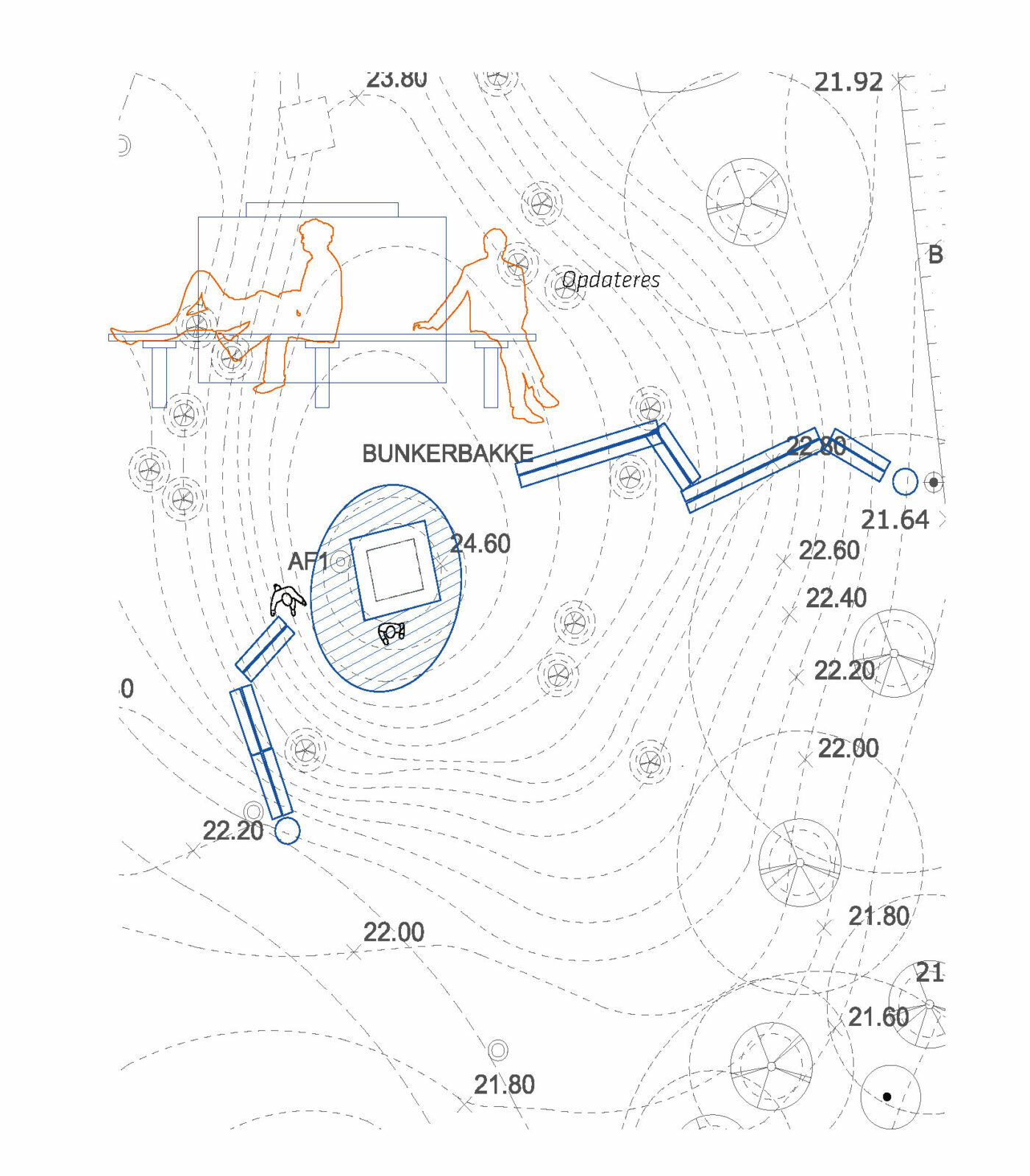
The Bunker Bench will be installed as an physical addition of the existing southern bunker tower, at Grønningen. The elliptical shape offers varying seat depths and seat heights. It opens different modes of staying, on top. It will be a place for play, for a conversation between a few, for a quiet moment, or just for overviewing Grønningen and Bispeparken, all the way to The Grundtvig Cathedral. Footpaths will lead you to the top. They will wriggle along the steep sides of the bunker hill, via the hill’s new planting. Entry and exit points of these footpaths will be illuminated – a way to deter any shady activities.
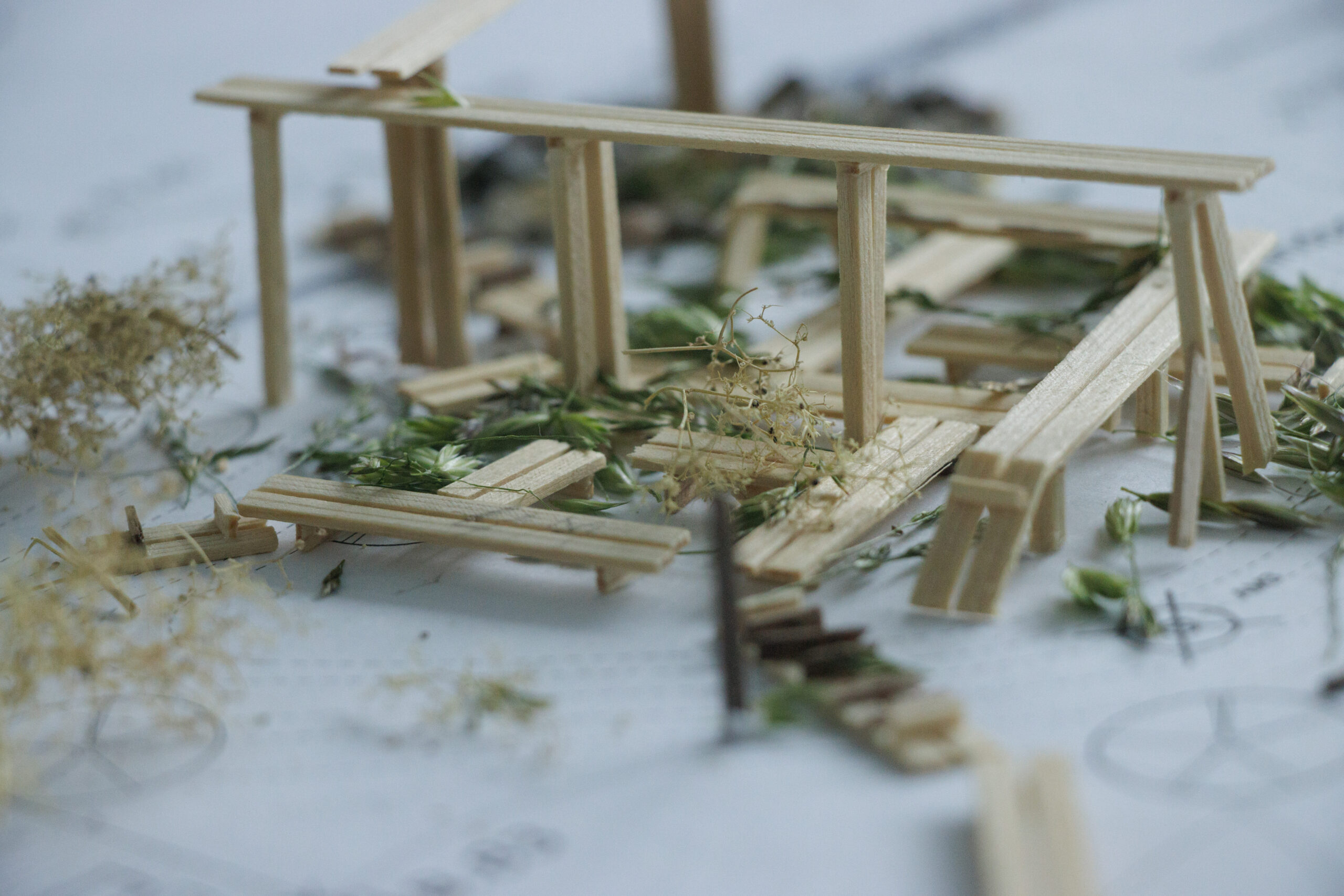
The labyrinth is a well-known figure in public parks around the world. This particular labyrinth will sit inside one of the recesses, and appear as an extension and densification of the footpaths in the park. The edges of the recess, are mechanically part of the labyrinth. It also contains two minor platforms plus a central opening, where a thick rope offers a swing. Thus, it will be ideal for playing games such as “Don’t touch the lava”. But in the way it presents itself, it also constitutes a weak architecture. It stays open for re-interpretation – as a meeting point, an outdoor study room, a summer party place, or space for training.
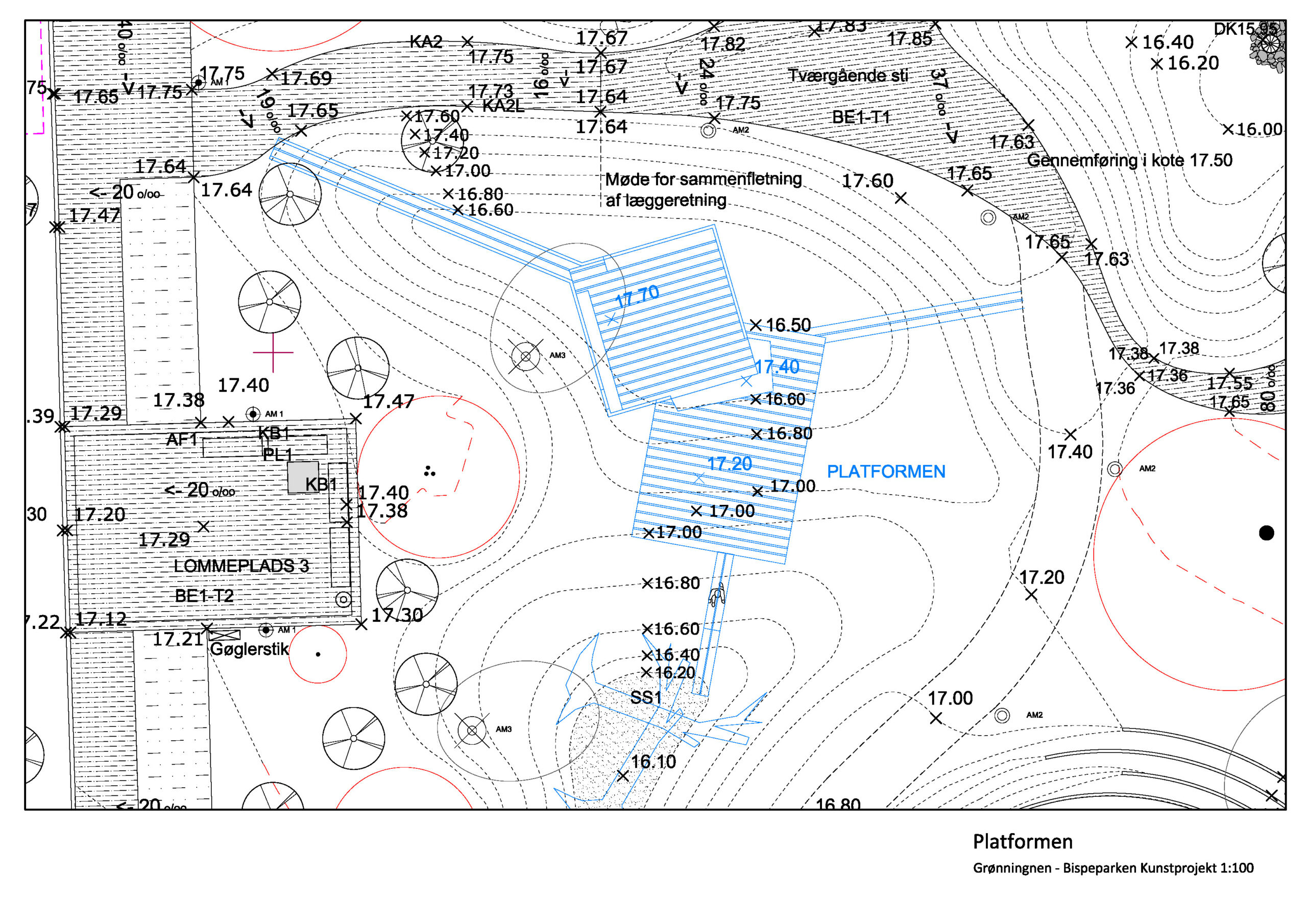
A Double Platform spreads out over two hollows in the southern end of Grønningen – not far from a planned “pocket space” with benches and a table. As a new ensemble, they will offer the neighbours of the park a space to territorialize for hyper-local social activities. To support such interaction, Kerstin Bergendal will invite the locals to co-produce a joint cupboard for equipment and devices, only available to the neighbours.
The Double Platform consists of two rectangular wooden platforms/decks, mounted inside the northern hollow. They are connected via a single step but otherwise separate from one another. Three thin bridges stretch in different directions to the surrounding park, crossing over the vegetation in the hollow. The Double Platforms will thus have the character of an island, inside the hollow. Decks and bridges will be built of oak tree planks and appear as an extension of the footpaths.
One of the bridges will lead into the southern hollow, where two large, dead trees will offer a space for children to climb.
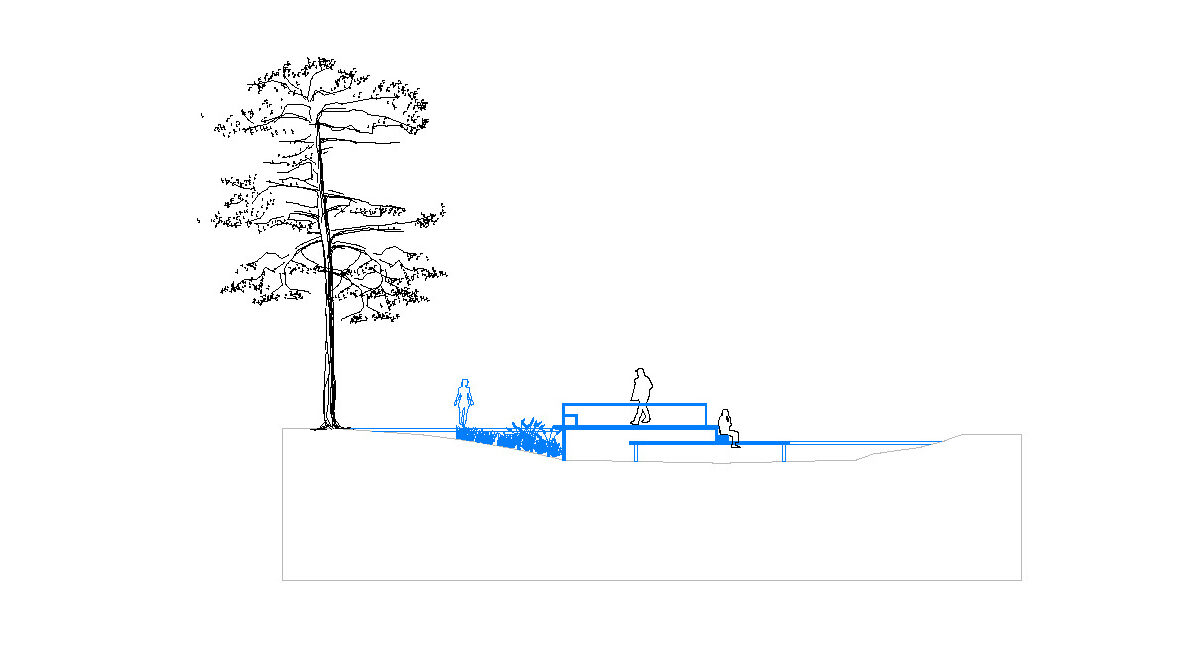
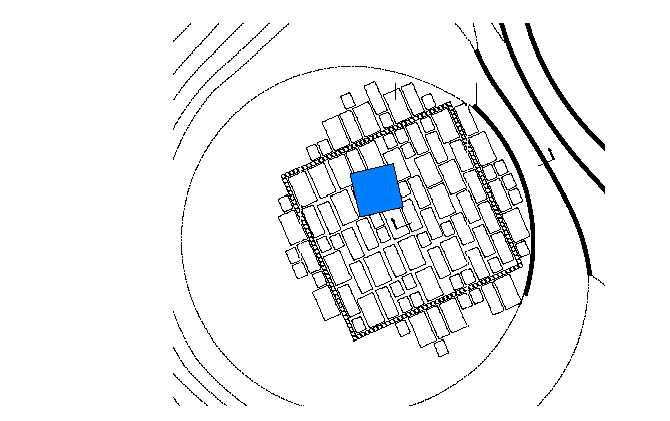
A blue square marks the location of an outdoor, sturdy workbench, in an opening in the northern part of the park.
The workbench is fixed to a “floor” of granite stones and surrounded by fruit trees and berry bushes. It will be a solid, workshop-like steel table, of approximately 130×130 cm. It will withstand being used for all sorts of processes, you would prefer to do outside your apartment; Repair your bike, make magic dough with the kids or paint a stool. In addition, it can be useful as outdoor teaching or meeting room. Below you see an image from an interdisciplinary conversation, in May 2022, concerning the proposal for art for Grønningen. It was held around a similar table, in the artist’s workshop.
